The shed is 14ft by 8ft with windows down the one side. Converting half of it would result in a 7ft by 8ft room which should be ample for a spot of painting, crafts or simply relaxing with a book.
Not being able to sleep yesterday morning, I woke up and 1am and downloaded Google Sketchup so that I could draw a layout and figure out materials. Having used Autocad back in my university days (I studied Mechanical Engineering), all I can say about Sketchup is It's Brilliant! When you need to do something quickly, you don't want to spend ages learning how the software works, and this does the trick.
Having a fair idea of the materials needed, we climbed into the Sprinter and made our way to the big B&Q off the A3 at New Malden.
I purchased 35mm black Jablite for insulating the walls and ceiling, 25mm white Jablite for the floor, some chipboard flooring and 9mm plasterboard. Lorraine also chose some paint and wall paper (one of the wall will be papered).
This morning we got cracked quite early with me fitting 'noggins' (horizontal battens) between the shed's existing vertical battens while Lorraine followed behind and cut and fitted Jablite (can't expect her not to earn her present now can we!!).
By the end of the day we had the three exterior walls and ceiling insulated. I decided to fit the dividing wall last as this would give greater access for the 2.4m sheets of plasterboard.
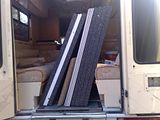
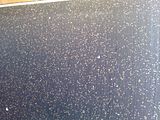
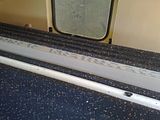
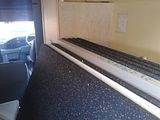
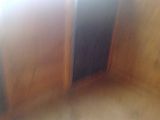
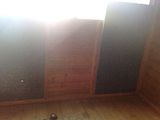
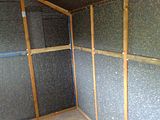
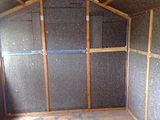
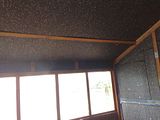
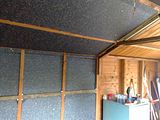




No comments:
Post a Comment