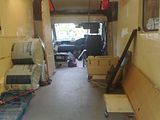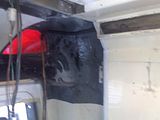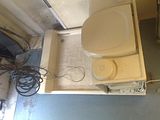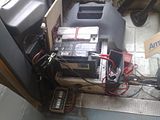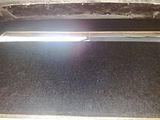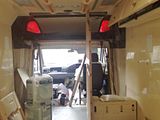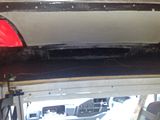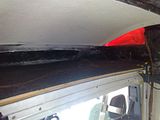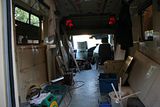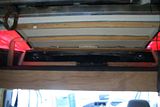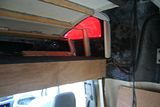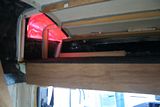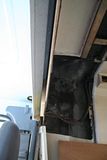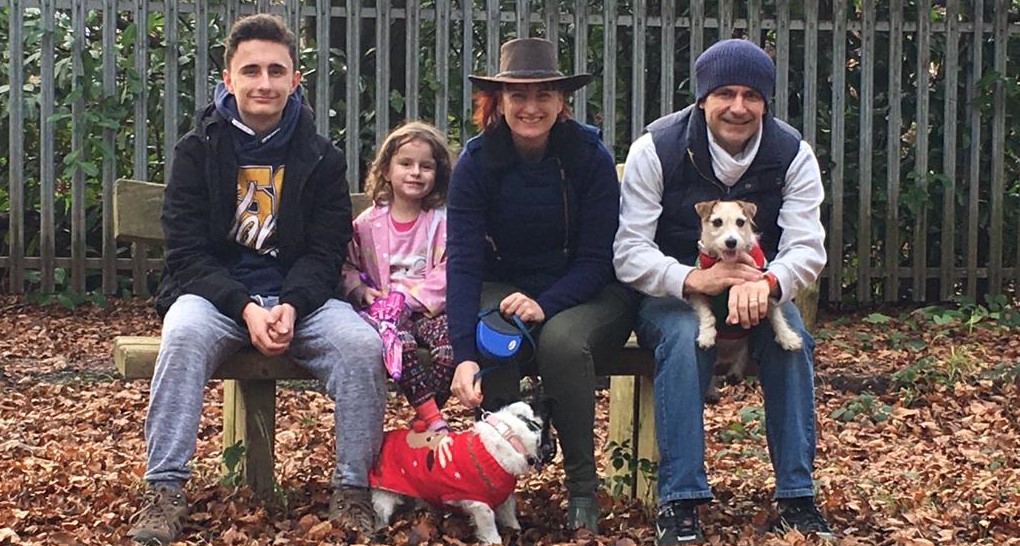Sorry about the delay, but various forces have conspired against this project since the last update which means not much progress. I have tried to do the odd job, but progress only really re-started this last weekend.
As you will recall from previous postings, I had stripped out the over cab storage area with the intention of lining it out.
This started by modifying the original base (which is ply with black carpet on it) to suit the new area and putting this in place with some insulation tucked in the spaces underneath.
I was in luck as a neighbour is rebuilding his house and ripped out the old kitchen resulting in a reasonable amount of wooden battens which I salvaged.
I then made up some battens to fit the roof space and bonded these in using a semi-structural adhesive aquired from my friend. The battens are spaced to allow for some insulation to go in and to form a gradual curve in the ply lining which will be stapled over them.
You should also note in the pictures that I have made up some wood pieces to bolt onto the cab bulkhead where the metal frame was originally attached. The storage area base is then attached to these.
The various pictures attempt to depict these changes and also to show the layout of the 'showerroom'.
Next steps are to complete the lining of the over cab area as this will be less accessible once the showerroom frame is built, to be followed by refitting the piece of roof/ceiling removed during 'raising the roof' and then building the showerroom framing. A bit of shopping is called for in order to aquire the birch ply for lining and for the showerroom walls.
As an aside, I was able to get a couple of nearly new batteries for a good price to replace the dud one in the van. I also intend to add a 2nd auxillary, so the vehicle will actually have 3 batteries in total.
